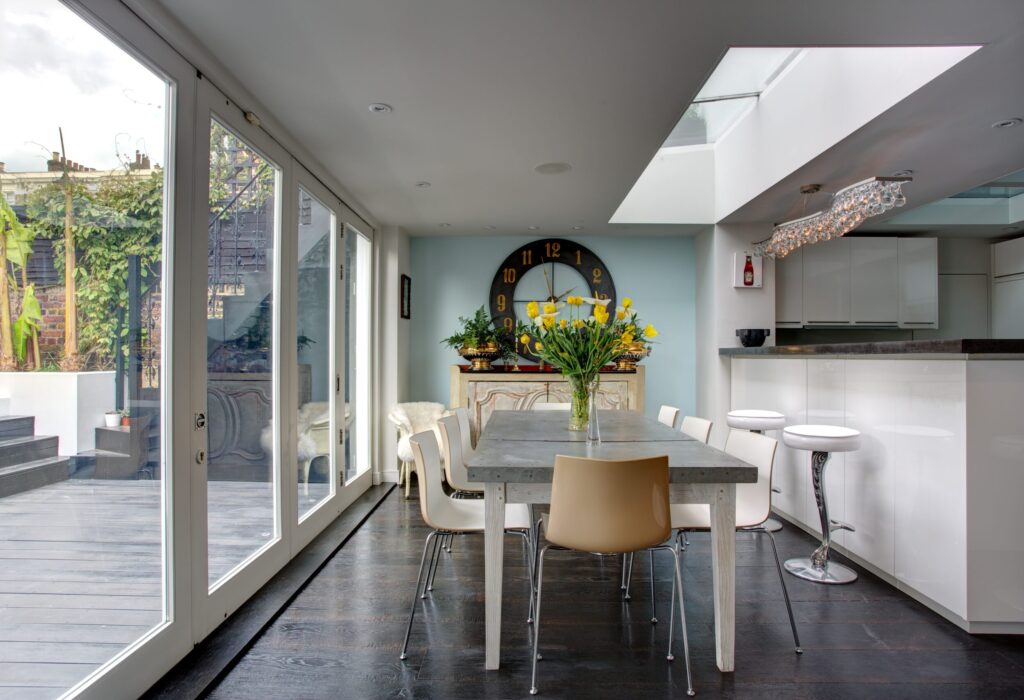Our Process
How We Work
We align our services with the RIBA Plan of Work to maintain professional standards and efficient project delivery.

RIBA Stage 0-1: Initial Consultation
• Meet with you to discuss your ideas, needs, and budget.
• Translate your requirements into a clear architectural brief.
RIBA Stage 2-3: Design & Planning
• Create design drawings for your approval.
• Prepare and submit applications for Planning or Permitted Development approval.
RIBA Stage 4: Technical & Building Regulations Approval
• Apply to discharge pre-commencement planning conditions if applicable.
• Produce detailed construction drawings.
• Prepare and submit applications for Building Regulations approval.
• Coordinate information with structural engineer and other consultants where required.
RIBA Stage 5-6: Construction & Completion
Planning & Building Regulations Approvals
• Planning applications – Carefully prepared applications to maximize chances of approval.
• Permitted development guidance – Advice on whether your property has permitted development rights.
• Building regulations compliance – Ensuring your project meets all structural integrity, fire safety and energy efficiency requirements.
Design Drawings
• Show the concept, general appearance, and functionality of a building project.
• Will including floor plans and elevations at a scale of 1:100, and possibly 3D visuals if required.
• Will be submitted to the local authority as part of an application for planning, prior approval, or a certificate of lawfulness.
Construction Drawings
• Provide a detailed visual representation of a building project, guiding builders and ensuring compliance with regulations and standards.
• Show detailed plans and sections at a scale of 1:50 and 1:20 and include dimensions and specification notes.
• Will be submitted to the local authority building control department or registered building control approver as part of a building regulations application.
• Are used as a basis for tendering in conjunction with structural engineer’s drawings.

